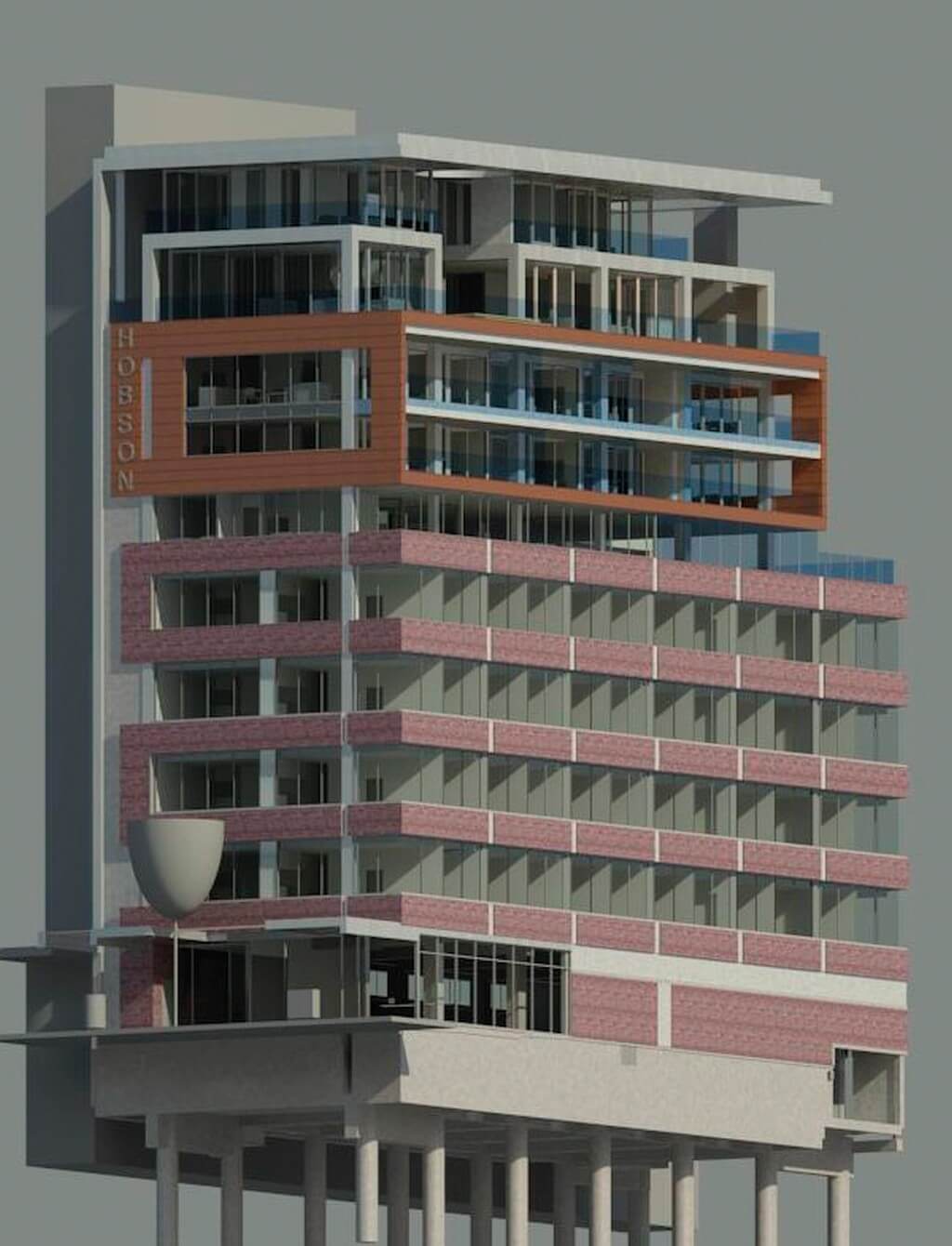Project Description
This 11-level apartment and retail building presented a six floor addition to a five floor existing building. The challenge was to design a structure which is cost effective, provided sufficient bracing and gravity load capacity with minimal work on the existing structure. The building has a car park in the basement which required a clear span between the boundary side walls which made the project even more challenging.
The existing building is a concrete frame structure with insitu concrete floors. The existing bracing was not sufficient to support the addition. For that reason new shear walls were added in both directions to brace the existing and new part of the building. The new part of the building has gravity load bearing steel structures supporting a comfloor type of floor slab. The foundations are bored concrete piles. Some work on the foundation was required to accommodate the new shear walls. No additional piles were required.


 26 Patey Street, Epsom, Auckland
26 Patey Street, Epsom, Auckland