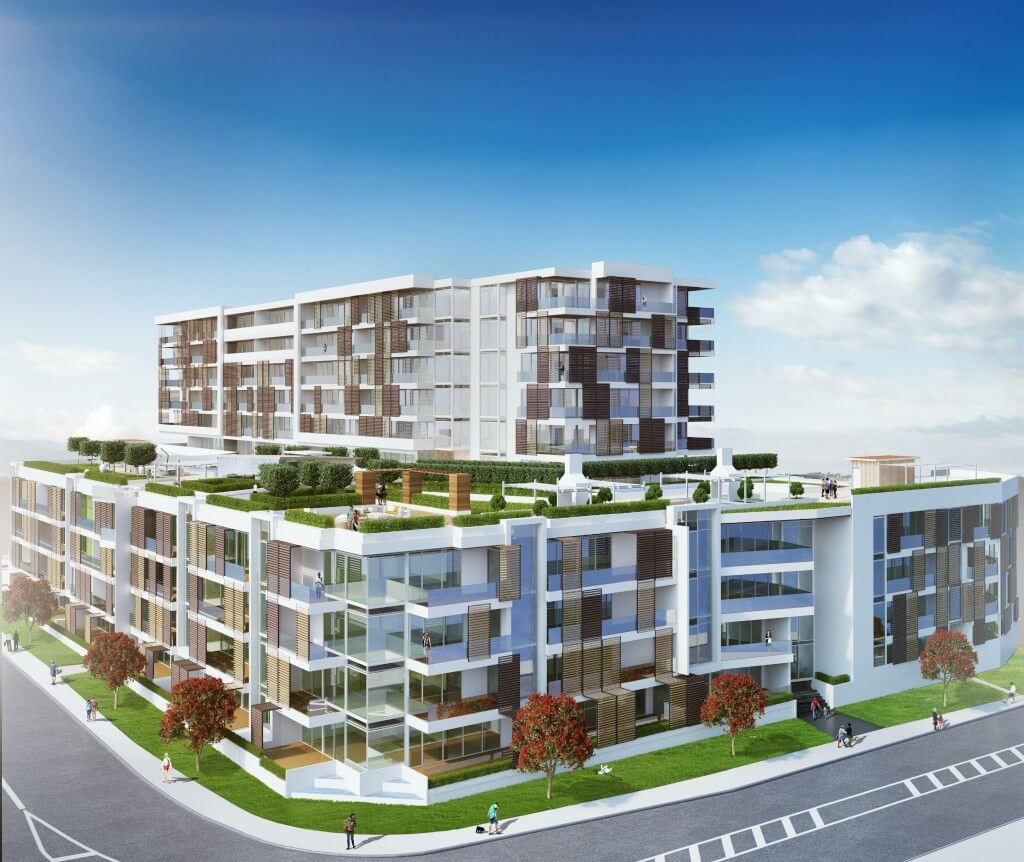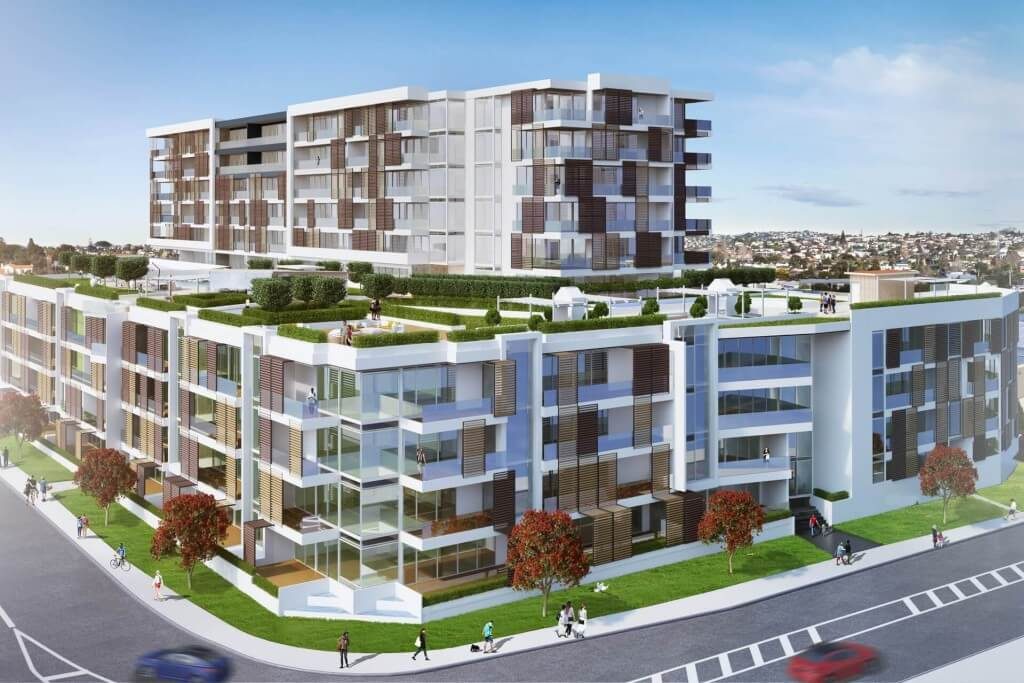Project Description
Providing both civil and structural design consultancy services, DHC are part of the Design Build team with Dominion for this large scale retail and residential development. This 9-level steel structure comprises of a light weight composite steel tray flooring supported on a grid of composite steel beams. This flooring is supported by precast concrete walls and concrete filled steel RHS columns. Foundations are bored reinforced insitu concrete founded in rock. Lateral bracing is provided by reinforced precast shear wall panels.
Civil works included the delivery of a staged in ground service replacement, including transmission cabling, new pavement design, upgrades to the surrounding public road network, earthworks and sediment control for new basement, and water sensitive urban design features in the new courtyard entrance.
This 9-level steel structure comprises of a light weight composite steel tray flooring supported on a grid of composite steel beams.
This flooring is supported by precast concrete walls, concrete and concrete filled steel columns.
Foundations are bored reinforced insitu concrete founded in rock. Lateral bracing is provided by reinforced precast shear wall panels.
The project value is approximately $145 million
dollars.






 26 Patey Street, Epsom, Auckland
26 Patey Street, Epsom, Auckland