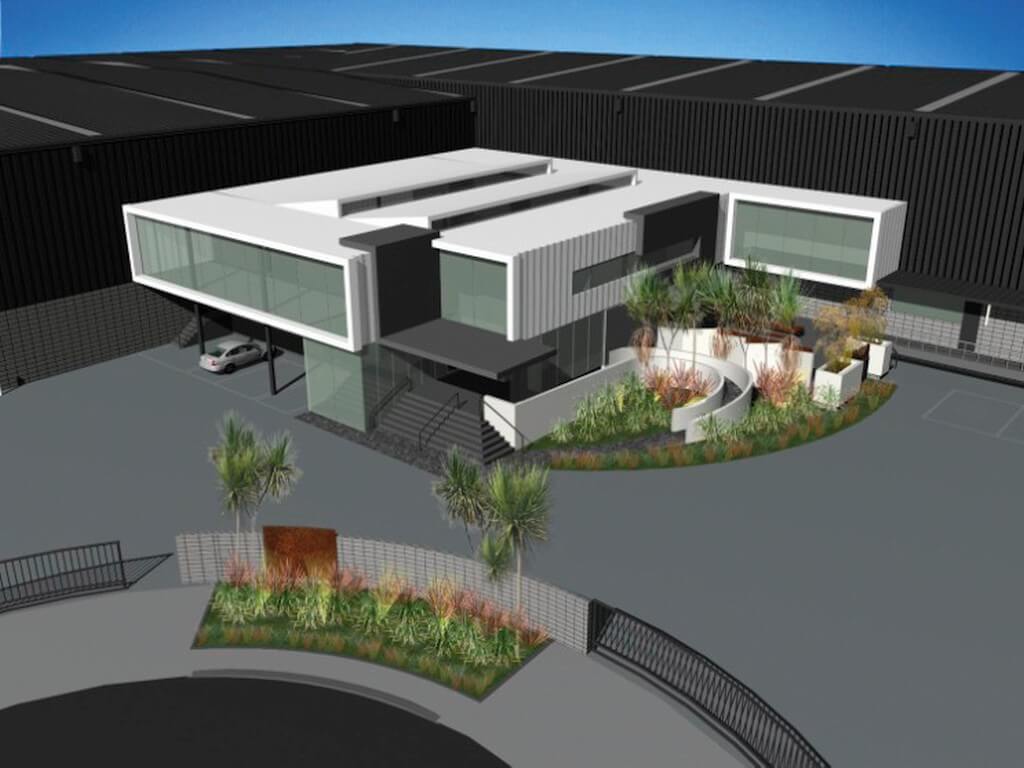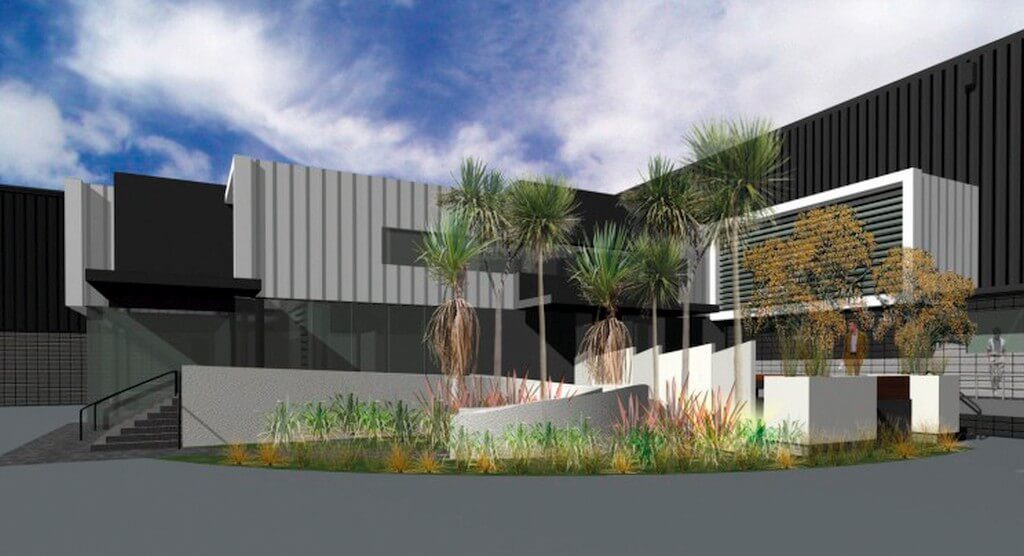Project Description
This workshop with a two level office building covers an area of 12,000m2 of specialist fabrication workshop and 2,000m2 of office, with some 5,000m2 of parking and outside yard.
The structure along the longer leg of the workshop consists of 2 leg UB portal frames at 10m spacings which span 34m with a 12.5m knee height. These frames support 3 levels of cranes ranging from a 5 to 16 ton capacity.
The shorter leg of the building structure consists of 3 leg UB portals supporting 2 rows of cranes with up to 25 tons capacity.
The boundary wall is constructed from 185 precast concrete panels, reinforced concrete masonry and timber framed walls.
The 2 level steel structure office block has been constructed with a 400mm Speedfloor floor supported on steel beams and columns.
All structural elements in both office and fabrication facility are exposed and form part of the completed architectural finish.




 26 Patey Street, Epsom, Auckland
26 Patey Street, Epsom, Auckland